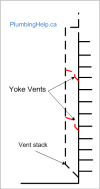 Yoke vents are additional vents that are required on tall buildings(more than 11 stories), and will be designed by the building’s engineer. Yoke vents are installed on every fifth story counting from the top down and are connected to the soil or waste stack below the last connected fixture on that floor. The yoke vent connects to another vent; such as a vent stack or branch 1m above the floor it’s located on.
Yoke vents are additional vents that are required on tall buildings(more than 11 stories), and will be designed by the building’s engineer. Yoke vents are installed on every fifth story counting from the top down and are connected to the soil or waste stack below the last connected fixture on that floor. The yoke vent connects to another vent; such as a vent stack or branch 1m above the floor it’s located on.
Yoke vents are sized by the pipes to which they are connected and are one pipe size smaller.
