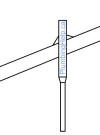 Nearly all plumbing codes require at least one vent termination to penetrate the roof into fresh air, although some localities have been allowing the use of AAV’s (air admittance valves) as a substitute stack vent in the last few years, it is not permitted in Canada.
Nearly all plumbing codes require at least one vent termination to penetrate the roof into fresh air, although some localities have been allowing the use of AAV’s (air admittance valves) as a substitute stack vent in the last few years, it is not permitted in Canada.
The main purpose of venting in a plumbing system is to allow the free movement of air in the drainage pipes, which protects the water seal of the fixture traps from siphonage. The roof vent termination is therefore a critical component and should be installed to some specific guidelines that can be found in your local code.
Sizing The Roof Vent
- In cold climate areas the size of the vent needs to increase at least one size before penetrating the roof but not be less than 3″, this is to prevent what’s called “frost closure”.
- In Canada at least one stack needs to be 3″ or larger to help vent the municipal system. The roof vent would then need to increase one size to 4″ on this stack.
- If the vent needs to increase in size it should be done at least one foot inside the building before it passes through the roof.
- The actual size requirement for the roof vent are calculated by the number of fixture units being vented, but a 3″ vent can serve hundreds of fixture units so it really doesn’t come into play for residential construction.
- The section of pipe that penetrates the roof must extend at least 6″ through the roof.
Location Of The Roof Vent
There are a number of standoff distances that must be observed when locating the roof vent because of the noxious gasses and odors that come from it.
- A vent terminal cannot be within 1.8m of a property line.
- The vent must be at least 1m above or 3.5m in any other direction from a door, window or fresh air intake.
- If the roof has a sun deck or other living space the vent must extend 2m above or 3.5m away.
