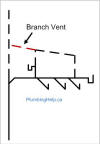 A Branch Vent in a plumbing system is formed by combining two or more vent pipes. Since there is a hierarchy in the naming of vents, only some types of vents will become branch vents when tied into other vents. For example; if two individual vents tied together, upstream of that junction would be called a branch vent until it connected to a higher class of vent, such as a vent stack or installed to terminate outside.
A Branch Vent in a plumbing system is formed by combining two or more vent pipes. Since there is a hierarchy in the naming of vents, only some types of vents will become branch vents when tied into other vents. For example; if two individual vents tied together, upstream of that junction would be called a branch vent until it connected to a higher class of vent, such as a vent stack or installed to terminate outside.
Sizing branch vents
A branch vent is sized according to the amount of fixture units on the soil or waste pipes, and by the length of the entire vent. The length of a branch vent is determined by the most distant trap it serves(including wet vented portions), until the branch vent ties into a stack vent, vent stack, vent header or outside. Branch vents will increase in size as more vents are connected to them(if the fixture load dictates), but it will never be smaller than any vent that connects to it beyond that point.

