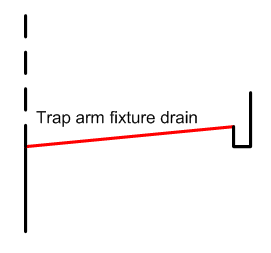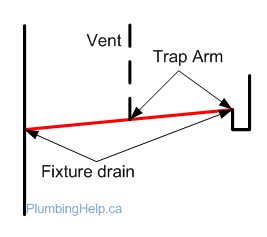The section of drainage pipe between a trap serving a fixture and another section of drainage is called a fixture drain or a trap arm fixture drain, if there isn’t a vent connected to the fixture drain.
This may seem a little confusing to follow, but it’s necessary to have names for the different sections of piping, as different rules can then be applied to them.

As you can see in this picture, the pipe between the trap and the waste stack it’s connected to, is not vented until it reaches the stack so it would be called a trap arm fixture drain. The trap arm fixture drain is sized by the trap it is connected to, and is graded at a minimum of 1/4″ per foot(1:50) slope. A trap arm cannot drop more than its internal diameter, before connecting to a vent; if the trap arm does extend further than the legal limit, a siphon will be formed and the water will be sucked out of the trap, potentially allowing dangerous gases from your plumbing system to enter your home.
For example, the trap arm of a 3″ pipe at a 1/4″ per foot grade can run 12 feet before requiring a vent to protect the trap(12 x 0.25=3), therefore a 2″ trap arm could go 8 feet and an 1.5″ pipe could go 6 feet.

In the above picture, a vent is connected to the fixture drain, which changes the pipe’s name/terminology. A trap arm is only the section of pipe between a trap and the vent. A fixture drain is the section of pipe between a trap and another section of drainage.
