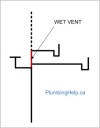 A wet vent is simply a soil or waste pipe that serves as both a drain and a vent. Nearly every DWV (drainage, waste and vent) system will utilize wet vents for material savings and space considerations but because a wet vent must be able to handle the amount of waste water and still provide air to protect the traps, they will be sized larger to accommodate the dual function.
A wet vent is simply a soil or waste pipe that serves as both a drain and a vent. Nearly every DWV (drainage, waste and vent) system will utilize wet vents for material savings and space considerations but because a wet vent must be able to handle the amount of waste water and still provide air to protect the traps, they will be sized larger to accommodate the dual function.
Rules for wet venting can be difficult to fully comprehend and depend on a number of factors that vary according to the plumbing code for your area. Some general rules that apply to wet venting are:
- If a wet vent is serving a water closet it has to be installed as the most downstream fixture wet vented.
- Wet vents that serve more than one story are limited to the amount of fixture units that can be drained into the stack on the floors above the first story serving fixtures.
- The size of a wet vent will not reduce until it becomes solely a vent. If a wet vent only increased in size to pick up an emergency floor drain(no fixture unit load) then it may reduce.
- Two water closets may connect to a wet vent as long as they are installed at the same point with a double fitting(wye/tee).
- Other separately vented fixtures may be allowed to tie into a wet vent, but their fixture unit load will add to the wet vent load.
- Wet vents are sized by fixture unit load not by length.
