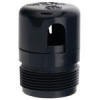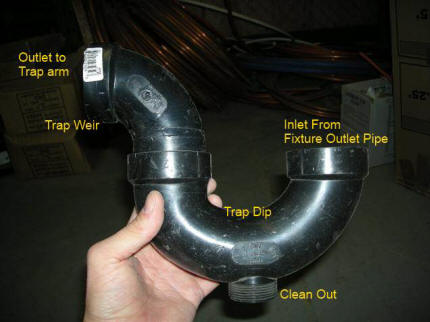Plumbing Terms and Definitions
The plumbing trade uses a lot of unique terms, words and phases that may sound like gibberish to anyone not employed as a plumber. Below are some common plumbing terms and definitions, many of which have pictures and links to more detailed articles on the subject.
A – B – C – D – E – F – I – O – P – R – S – T – V – W
Air admittance valve – Also known as a cheater vent; is a device that allows air to enter the drainage system, but stops sewer gasses from leaving. Although these are acceptable in some circumstances; such as an island vent, they are frowned upon, hence the name cheater vent.
Air gap – Means the vertical distance between the water supply outlet and the flood level rim of the fixture it discharges into. Example: distance between the faucet and the top of the sink.
Auxiliary water supply– A water supply that is in addition to the primary supply. Example: your home is connected to municipal water supply and you also have well water available.
Backflow – System water is going in the opposite direction from normal flow.
 Backflow preventer – A device or other means, installed in the piping system to prevent backflow. Examples: check valve, double check valve, reduced pressure principle backflow preventer, air gap.
Backflow preventer – A device or other means, installed in the piping system to prevent backflow. Examples: check valve, double check valve, reduced pressure principle backflow preventer, air gap.
Back-siphonage – negative pressure in the piping system which results in backflow. Commonly prevented with a vacuum breaker or air gap.
Backwater valve – Used in drainage systems to prevent backflow.
Bathroom group – Term to describe the common bathroom. One toilet, one sink, one bathtub/shower.
Building drain – The lowest drain pipe in your system also known as the Main drain.
Building trap – A trap installed in the building drain to prevent air from circulating between the public sewer and private sewer.
Check valve – A device that allow flow in only one direction.
Cleanout – A fitting installed in the drainage pipe to allow cleaning and inspection.
Dead end – a pipe that is capped off.
Deburring – the process of removing rough edges of a metal or plastic pipe. It can be performed by the use of a file, sandpaper / emery cloth or with a deburring tool.
Drainage system – All of the pipes, fittings and fixtures that waste water drains into.
Dry fit – Coupling pipes together without any glue or solder to ensure a proper fit.
Emergency floor drain – A floor drain that is not expected to be regularly used.
Fixture – Anything that discharges sewage or clear water waste. Example: Sink, water closet, bath tub, floor drain or washing machine.
Fixture drain – The section of pipe between the trap serving a fixture and another part of the drainage system.
Fixture outlet pipe – The pipe that connects the fixture to the trap.
Fixture unit – A theoretical measurement of the amount water a fixture will need supplied and is likely to discharge to the drainage system.
Flood level rim – The level of a fixture where water will begin to overflow.
Indirect service water heater – A water heater that is heated with steam, hot water, or warm air from another source. Example: a coil from a hot water boiler heats the water.
Indirectly connected – Has a physical separation. Example: a boiler drain which terminates above a floor drain.
Individual vent – A vent pipe that vents only one fixture.
Offset – The term used to describe a pipe that connects two parallel pipes. Some offsets in a drainage system may require an offset relief vent.
Potable – Means water that is safe to drink.
Relief vent – An additional vent to increase air flow in a branch or stack.
Riser – A water supply pipe that goes through at least 1 story.
Sanitary building drain – A building drain that carries sewage from the upper most water closet(toilet).
Service water heater – A water heater that heats the water independently of other heat sources. Example: electric water heater.
Sewage – Waste water that is not clear water or storm water. Water discharged from a kitchen sink is considered sewage.
Soil-or-waste pipe – A pipe that carries sewage in the sanitary drainage system.
Soil-or-waste stack – A soil-or-waste pipe that goes through one or more stories.
Stack vent – A vent pipe that extends from the top of a soil-or-waste stack and connects to vent header or terminates outside.
Story – The vertical distance between two floors.
Subsoil drainage pipe – An under ground pipe designed to convey ground water away from a structure. Also known as weeping tile.
Trap – A fitting or piping arrangement designed to prevent gasses from entering the home; by keeping a section of the pipe filled with liquid.
Trap arm – The section of pipe between the vent and the trap weir.
Trap dip – The top of the bottom part of the trap…See picture above.
Trap seal depth – The vertical distance between the trap dip and the trap weir.
Trap weir – The point on a trap where water will begin to flow down the trap arm.
Vent header – A vent that connects stack vents and vent stacks to outside air.
Vent stack – A vent pipe that is connected to a soil-or-waste stack below the lowest soil-or-waste pipe connection and terminates outside or connects to a vent header.
Venting system – The pipes and fitting that provide air circulation for the drainage system.
Water distribution system – All of the pipes and devices that provide water to the fixtures.
Water service pipe – The water supply pipe to a building.


