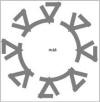Here some graphical floor plan symbols illustrating plumbing fixtures. If there are any other symbols you would like to see just ask on the forum.
More types of plumbing symbols:
Plumbing fixture symbols
 |
Bathtub |  |
Bidet |  |
Double compartment sink |  |
Handicap lavatory | |||
 |
Handicap lavatory |  |
Oval lavatory symbol – type 2 |  |
Single bowl sink |  |
Urinal type 1 | |||
 |
Urinal type 2 |  |
Wall hung water closet (toilet) |  |
Water closet (toilet) symbol – type 1 |  |
Water closet (toilet) symbol – type 2 | |||
 |
Shower head |  |
Hot water tank |  |
Drinking fountain |  |
Column shower symbol | |||
 |
Corner Shower symbol |  |
Shower stall symbol |  |
Eye wash symbol |  |
Eye wash symbol – type 2 | |||
 |
Wash fountain symbol |  |
Wash fountain semi-circle symbol |
